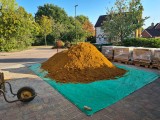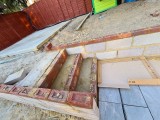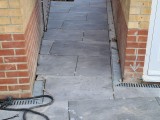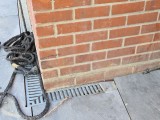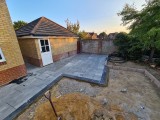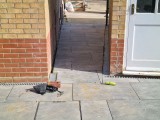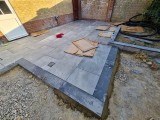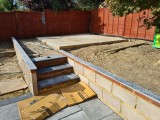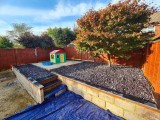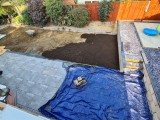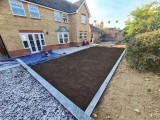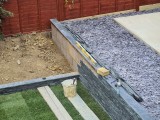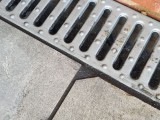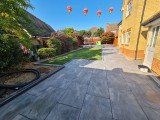Garden Make-Over
Sections in this Article:
A Garden is Created
Day 7 : Monday
The original estimate for the build was for it to be completed in 5 days. We were now into day 7. Monday patio slabs and edging arrived, and the return of the electrician to complete the electrics. We had chalked out a solution to the step problem ourselves and wait for NESW's opinion on this.
Monday appeared to be a more relaxed day and when the concrete base was completed early in the afternoon, NESW left after a large pile of sand had been deposited on our driveway. Sandcastles anyone?
Day 8 : Tuesday
Tuesday saw my return to the office for the first time since lockdown started back in March. While I was away, the steps were corrected and the retaining wall height raised. The first slabs were laid and signs of trouble began to emerge. As the slabs were cut, many had become chipped and/or split. At £26 per slab, the cost to us increased with each mistake!
NESW had also sourced a new contractor to re-lay the drains and by the end of the day, most of the drains had now been corrected. The retaining wall had also been increased in height and the issue with the steps resolved. Phew!
Day 9 : Wednesday, Bodge after Bodge!
By the end of Day 8 it had become clear this job may have been a little too much of a challenge for NESW Building Services. Many of the porcelain slabs had been chipped and laid in this state. Despite reassurances that the grout would hide these constructions issues, we were not convinced. Slab laying continued despite our growing concerns!
During the day we headed out to buy the necessary tile grout while slab laying and edging continued. By the end of the day, when I stepped out to collect the children, I was taken aback by the bodge that I discovered.
For what I assumed was for convenience, NESW Building Services decided, without consultation, to partially rotate the orientation of the slabs for the run between the garage and the house. The net result is, well, I'll let the picture below speak for itself...
Unfortunately it didn't end there. More damaged slabs, drains not levelled with the slabs, the quality of the build had become an issue. Despite reassurances from NESW this is how it's supposed to be, we were far from convinced.
While not as bad, something was a little skew in the rear garden too. The patio behind the garage didn't quite achieve squared edges we had requested. This had resulted in the tapering of the slabs laid (row of slabs to the right of the picture) and had the effect of drawing ones eye to the issue. I suspected the block wall construction had been a little out. Later measurements confirmed this with the turns not being at 90 degrees.
All in all, today had not turned out as expected! Something had to be done with the slabs between the garage and the house. With limited materials remaining, it was going to be a challenge!
Day 10 : Thursday
Following yesterday's issues the day started with some serious negotiations. Despite NESW stating they could see nothing wrong with yesterday's work, they eventually conceded and pulled up the slabs between the house and garage at our request . The slabs were then re-laid in the orientation we had requested.
The patio at the rear was also corrected when, after multiple measurements, it was determined that the retaining walls were a little 'out'. I asked if they had used a 3,4, 5 triange to make the 90 degree angle and was a little surpised when I saw confused looks. Either way, when the slabs were laid and followed the line of the wall, the issue had become apparent.
All in all it was a very productive day. All the corrections had been made, the patio completed, the steps to the raised garden laid and the coping neatly cut and mortared around the retaining walls [more on that later!]. Everything was really coming together with light now visible at the end of the tunnel.
As NESW packed up, an additional payment was requested. Now that the major issues had been resolved, we complied and would hold on to the remaining balance until the job had been completed to our satisfaction.
Day 11 : Friday
The plan for Friday was to level the top garden ready to accommodate the slate, and level the bottom garden in preparation for the turf. NESW had not yet ordered the slate and wisely checked with us on the slate colour. I'm glad they did as they had planned on a plum red slate, something that we really didn't want. Our preference was a blue/black. Despite NESW claiming they couldn't source it, we were able to locate a local supply of it with one phone call!
By the end of the day, the slate had been laid [read ahead to see what it was laid on] and turf delivered and left in the lay-by outside the house - I hope the neighbours don't mind! NESW are due to return 8am Saturday morning. With just the turf, wall render and grout to do, we are hopeful everything will be completed by Sunday evening. It's going to be a busy weekend for NESW Building Services!
Day 12 : Saturday
The NESW team arrived spot on 8am as they had said and quickly set about laying top soil ready for the premium turf to be laid. They didn't quite have enough top soil so had to fetch some more.
As I looked at the garden I did start to consider if perhaps we should have had a pool put in, just as the neighbours had speculated; perhaps next year?
By mid-afternoon NESW were finished for the day and knocked on the back door as they were leaving. We were briefed to keep the lawn well watered which was a little bit of a challenge considering NESW had burst our only hose pipe! Thankfully, Amazon Prime came to the rescue!
Later that day, NESW requested an additional payment of most of the final balance. With one day remaining and having made a payment the day before, we wanted to hold back the final balance until the job was completed and snags addressed. There was still much to do, which included grouting, walls rendered, drains fixed, the repaired wall braced, a plan of action for the various chipped slabs, gutters refitted and the removal of all the rubbish stacked on the driveway and road. That was going to be quite a bit to get through in one day...
Day 13 : Sunday
Sunday morning, things got underway early. The focus was to complete the job by the end of the day. This was a tall order considering the remaining work.
Despite an exceptionally long day for NESW, they left early evening when the supply of grout was exhausted. Two more additional boxes would be required to complete the job and Russell agreed to fetch this on Monday morning.
Day 14 : Monday
It came as no surprise that the work hadn’t been completed over the weekend. Monday would see the completion of the grouting, bracing of the cracked wall, rubbish clearing, refitting of the house gutters and working through the snag list before a final wash-down. The most prominent part of the snag list was the chipped corners on several of the porcelain slabs. NESW Building Services had no solution for this and after Loretta had completed her own research, metal edging was an agreed solution. NESW would be unable to fit this and discussed reimbursing us for the materials. We would later have to fit these ourselves or get someone in; either way, this one problem that had plagued the work throughout would not go away.
By Monday evening a solution to the damaged slabs was reluctantly agreed which resulted in £300 being subtracted from the final balance and us having to source aluminium edging and fit ourselves. We currently estimate this will cost us in excess of £300 + labour. As a result, NESW Building Services' final words to us were, and I quote "...as you know there is no guarantee with that price. Kind regards Russell". A little surprising for a problem they caused and failed to remedy!
Later research revealed that porcelain slabs should be edged with something to protect them. A number of products are available for this purpose and must be laid with the slabs, not retrospectively. It is our suspicion, despite what we were told, that NESW had not laid porcelain slabs before and that the initial slabs were damaged when cutting them with either the wrong blades or insufficient experience. As the job continued, the quality of the cutting suspiciously improved!
All in all, the garden looked amazing compared to what was there previously. Disappointingly, it wasn't to the top notch quality that we had sought, but it wasn’t far off. There is still more to do including woodchip laid across the borders, installation of lighting, sourcing and installation of a garden gate and erection of a fence (the rear garden is currently open to the front of the house). The next big task would be sourcing and building of the garden office. For the moment, the concrete base is the current home for the trampoline. The garden office will have to wait until funds have recovered!
Continue on reading to Post-Mortem and Conclusions...


