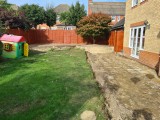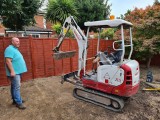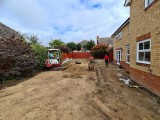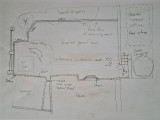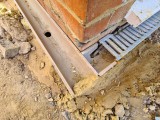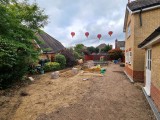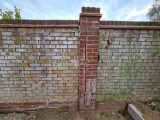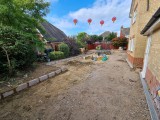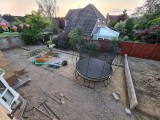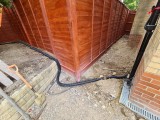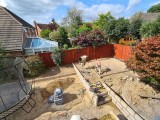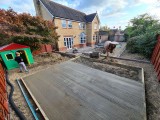Garden Make-Over
Sections in this Article:
Clearing and Preparation
Day 1 : Monday
The day began with the arrival of the team from NESW Building Services. They quickly cleared the three tonnes of pea shingle that I had laid years earlier, lifted and removed the old patio slabs and cleared the garden of various shrubs positioned where the new patio would be laid. This was all manual work as the mini digger had been delayed and was due to arrive on Tuesday.
By the end of day 1, the patio had been lifted and the top garden cleared. There was still plenty more to do and it quickly became apparent that the build was going to take much longer than the 5 days allocated.
Day 2 : Tuesday
Tuesday saw an increased level of activity and with the arrival of a mini-digger and its driver, 50 tonnes of soil and lawn were removed, and the top garden levelled. The scene at the front of the house was equally impressive as a mountain of soil had been piled up ready to be collected for disposal later.
Throughout the day, there was a constant flow of soil being scooped up by the digger, loaded into wheelbarrows which were wheeled to the front of the house emptied and piled up on the driveway.
In the end, after two lorry loads were taken away, the garden was levelled and real progress could now be seen in the garden.
With the old garden furniture mostly removed, an opportunity arose and we laid out everything so to visualise where the new lawn would be laid, the route the retaining walls would take, and the final shape of the patio. Having seen it laid out and with the experience of NESW Building Services, we decided everything had to be square, no straight lines mixed with curved or angled ones. Everything had to run parallel to the house or at right angles. This was that 'clean', 'modern' look sought.
As a result of this, some minor revisions to the design were made...
Day 3 : Wednesday
Progress seemed to slow a little on Wednesday as foundations were laid for the retaining walls and the block work started to be cemented in place.
Quite a bit of time went into laying the drains that would catch water from the patio. It was only later that evening, after the work was inspected when we discovered it had been bodged. We had expected all the joins to be neatly mitred to allow the water to flow cleanly along the gutter with the drain covers also mitred. Instead, the gutters were either smashed, butted up next to each other without any possibility of them doing the job they were supposed to, or levelled such that the water would flow in the wrong direction. The covers themselves had been cut with an angle grinder and had been left dangerous with very sharp edges. This was unfortunately, not acceptable!
The drains were now top of our 'glitch' list and despite reassurances from NESW Build Services that it would be resolved at the end of the job; we insisted this needs to be done properly before the patio slabs are laid! We'll see how this unfolds as the build continues!
By the end of day 3, despite the issue with the drains, things were slowly coming together. The lawn was now levelled (which also resulted in the discovery of another inspection cover). The foundations for the retaining walls had mostly been dug out with concrete poured into them, and hard-core laid in preparation for the patio.
Day 4 : Thursday
The wall at the south end of the garden had been lifted and cracked by tree roots that had been planted too close to the wall. The cost of a wall rebuild was quite prohibitive (thousands), but with the wall being very secure (it really didn't budge) a repair was opted for. This involved cutting out the areas where the cracks were, pinning with steel, then re-applying mortar.
By the end of the day, the retaining wall around the lawn had been completed. The only minor hiccup was the enthusiasm of the brickie that had continued to build this smaller wall the same height as the larger retaining wall. Fortunately we caught him before too many blocks had been laid and the excessive parts of the wall were dismantled.
By the end of day 4, things began to take shape. We had certainly sparked the curiosity of our neighbours with many of them speculating about what we were up to. Because of the noise and disruption, I visited them with a nice bottle of wine as a good will gesture. This was warmly received and appreciated. The most common theory amongst them was that we were building a swimming pool. From the photograph below, I can understand how they had come to this conclusion, but I'm not quite sure where we'd put the trampoline.
Day 5 : Friday
Friday things slowed as we had to wait for the arrival of materials. With the patio not yet laid, an opportunity presented itself to prepare for the future so an electrician arrived to lay some armoured 32A cable and ducting. I plan to use the ducting to route CAT6/7 cables to an outdoor office. This would all be neatly buried under the patio with no visible wires to see...
Day 6 : Saturday
Day 6 saw the entire NESW team return, one may have been worse for wear after a heavy night out, but they quickly set to work with the aim of completing the large retaining wall and laying the 'She Shed' foundations...
Work completed around 16:30 and as can be seen from the picture below, the foundations were not completed. I was very grateful that my 5 year old son didn't walk across the wet concrete while I took this photograph. He was fortunately more interested in the new location of his play house!
The steps that led to the raised garden had unfortunately become an issue. The step height and step run increased with each step and gave the steps a very unnatural feel. Another quirk was the top step was almost level with the top of the wall. This would make for an interesting trip hazard when the coping stones are laid! This was highlighted to NESW and we waited for their response on this.
At this point in the build NESW requested some more money from us. Despite our best efforts, we were beginning to incur some additional charges; some at our own request (increasing the concrete base from 4m x 3m to 4m x 4m, and materials for the electrical work). Other charges we considered part of the original quote, including the laying of edging slabs for the patio (apparently this is more labour intensive) and an additional £250 for the repaired wall.
With the concrete base now partially poured and with the issue of the steps, it was evident that the retaining wall height needed to be increased. A conversation was scheduled for Monday and we are hopeful an agreement can be found.
Continue on reading to A Garden is Created...


